Torrey Pines house: Modern living near chaparral and the sea
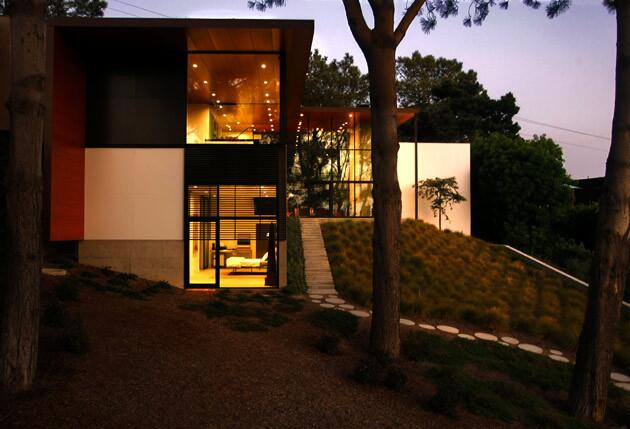
By David Hay
The three-bedroom, 3,500-square-foot Del Mar home of David and Linda Weinman looks deceptively simple: two L-shaped concrete-and-glass boxes. The goal: Make the most of their proximity not only to the beach but also to protected habitat for the nation’s rarest native pine tree. Pictured here: The entrance path leading to the main floor. Note the lower-level bedroom. (Don Bartletti / Los Angeles Times)
The architectural firm Smith & Others makes the most of a spectacular property with the Pacific on one side and Torrey Pines State Natural Reserve on the other.
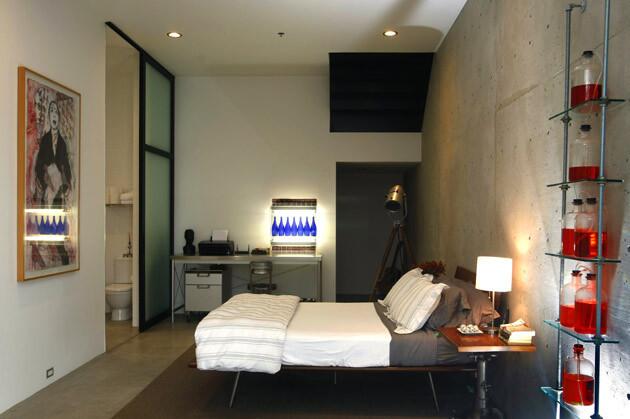
The downstairs bedroom has its own entry from the outside. The art installation to the right consists of lab bottles filled with dyed water. (Don Bartletti / Los Angeles Times)
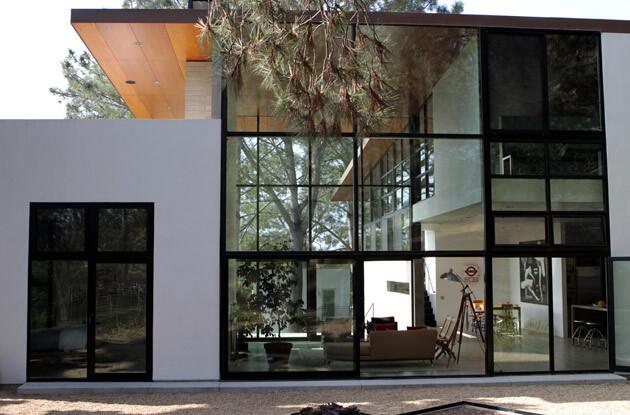
Continuing to the main level of the house, you see the ingenuity of the design unfold. Every room has a different ceiling height, ranging from 7 to 20 feet, to expand and control views. In the main living room, sunlight streams in from two sides, and the teak veneer ceiling brings in the natural world from a third direction. (Don Bartletti / Los Angeles Times)
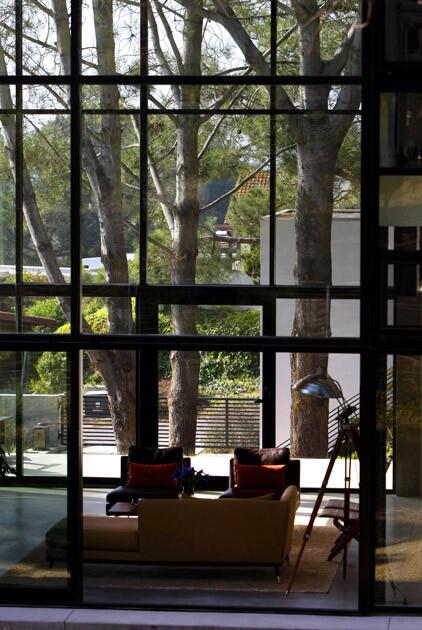
Though banks of windows yield fine views of the ocean, the house also creates the wonderful effect of sitting in a forest. Operable glass doors slide away on both sides. (Don Bartletti / Los Angeles Times)
Advertisement
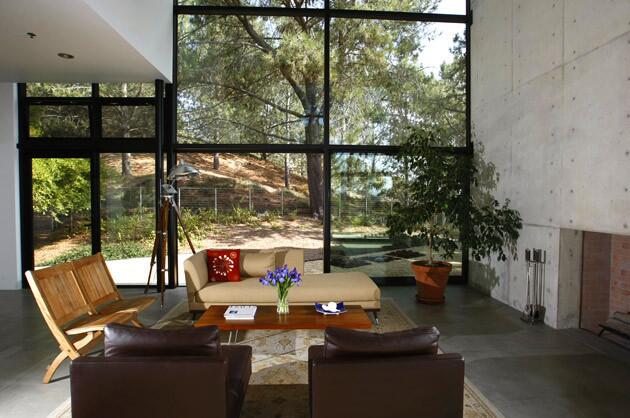
Inside the main living room. (Don Bartletti / Los Angeles Times)
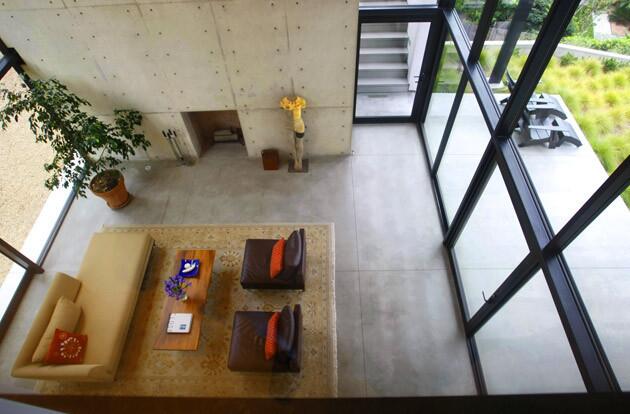
The view from the master bedroom above. (Don Bartletti / Los Angeles Times)
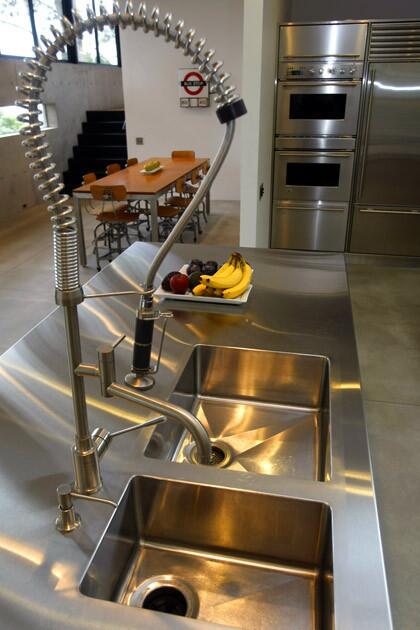
The kitchen and, farther off, the dining area. (Don Bartletti / Los Angeles Times)
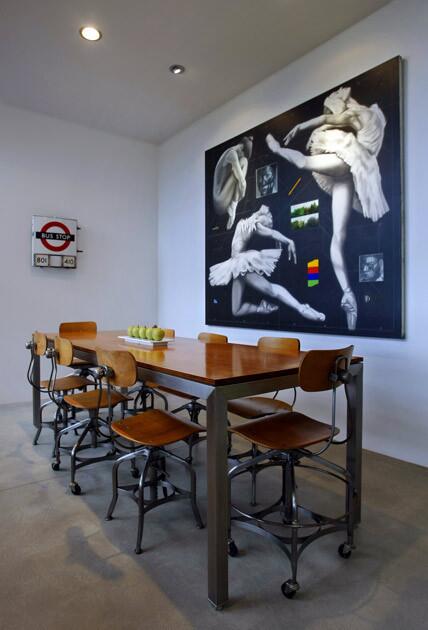
The polished laminate dining table is paired with vintage chairs framed in brushed steel. (Don Bartletti / Los Angeles Times)
Advertisement
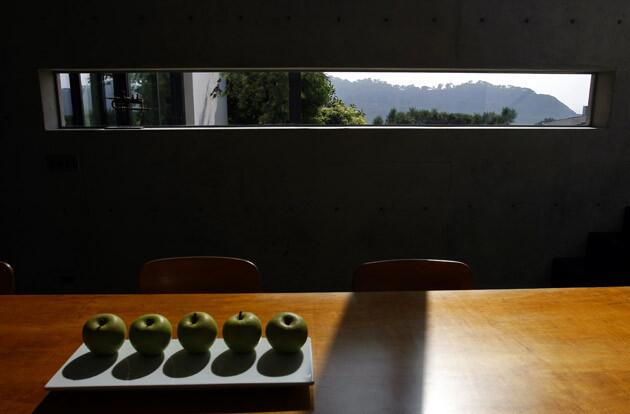
Another long window frames the view behind the dining table and ... (Don Bartletti / Los Angeles Times)
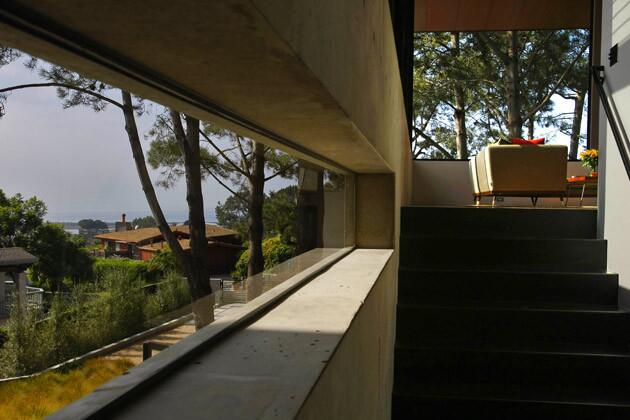
... leads toward another living area. (Don Bartletti / Los Angeles Times)
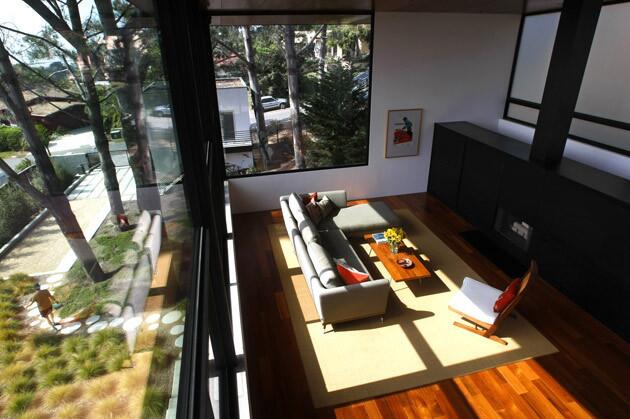
More expanses of glass connect this living area to the landscape. (Don Bartletti / Los Angeles Times)
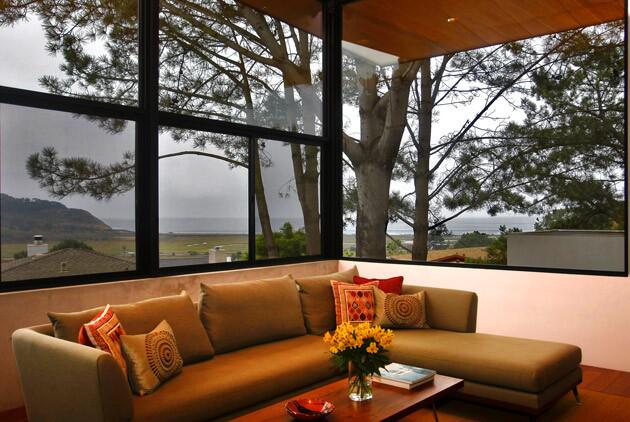
Views take in the Pacific. “Our idea was to connect the park at the back with the ocean in front,” said Ted Smith, who with Kathy McCormick makes up the architectural firm Smith & Others. (Don Bartletti / Los Angeles Times)
Advertisement
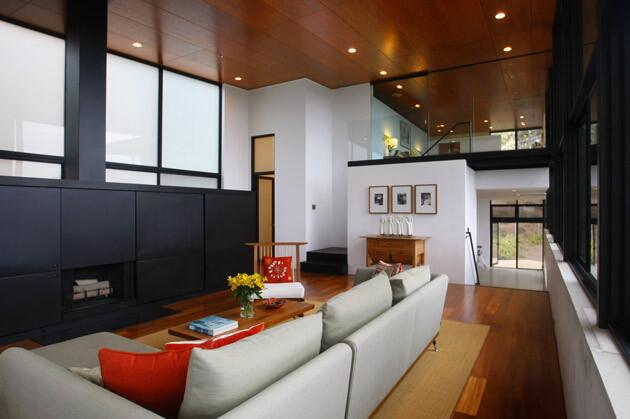
Opaque windows behind the fireplace let in more natural light but block out neighboring houses. The cabinets around the fireplace were designed by McCormick and are powder-coated metal; the wood chair is a Nakashima piece. The stairway leads up to a mezzanine-level master bedroom. (Don Bartletti / Los Angeles Times)
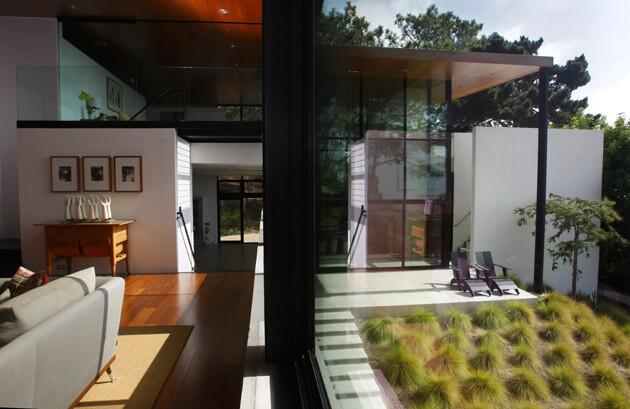
By elevating the new house and positioning it close to the property’s rear boundary, the architects created the feeling of a giant Modernist balcony looking out in nearly all directions. (Don Bartletti / Los Angeles Times)
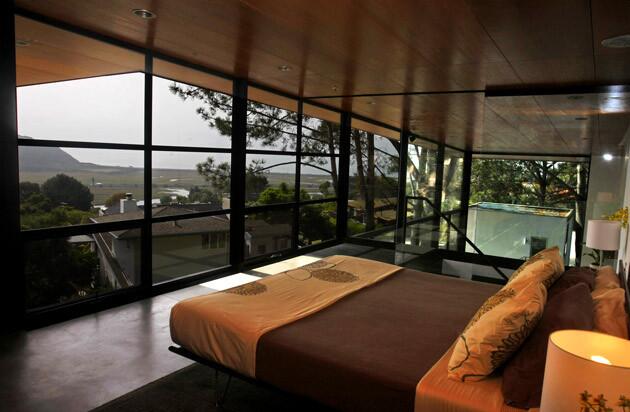
The master bedroom is actually a mezzanine only 12 feet wide. It’s walled by glass for an exaggerated sense of living, and sleeping, above the ocean. (Don Bartletti / Los Angeles Times)
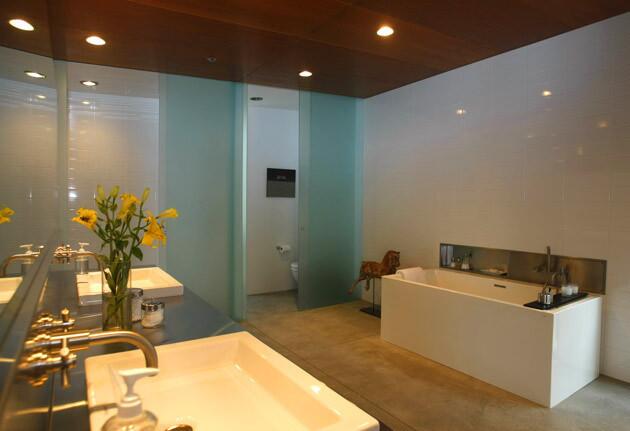
The master bathroom. (Don Bartletti / Los Angeles Times)
Advertisement
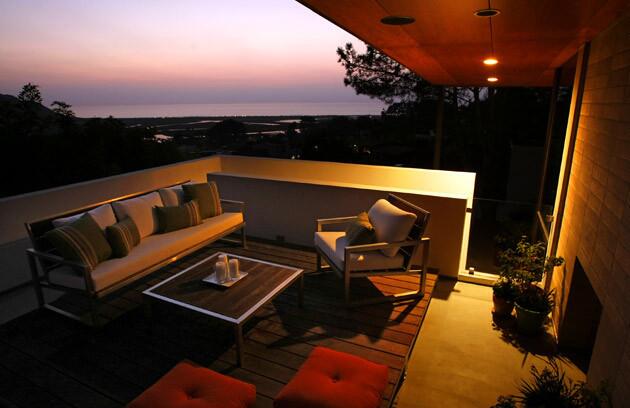
More living space outside. (Don Bartletti / Los Angeles Times)
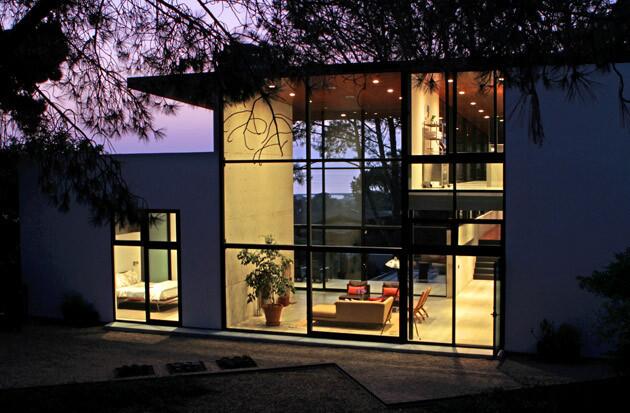
Even though each room feels different, the house holds together as a whole. A year and a half of construction “made us appreciate what we have now even more,” David Weinman said.
Homes of the Times: Southern California house and garden profiles
L.A. at Home: The West Coast scene via our blog (Don Bartletti / Los Angeles Times)



