Modern new Malibu house: Life on the edge
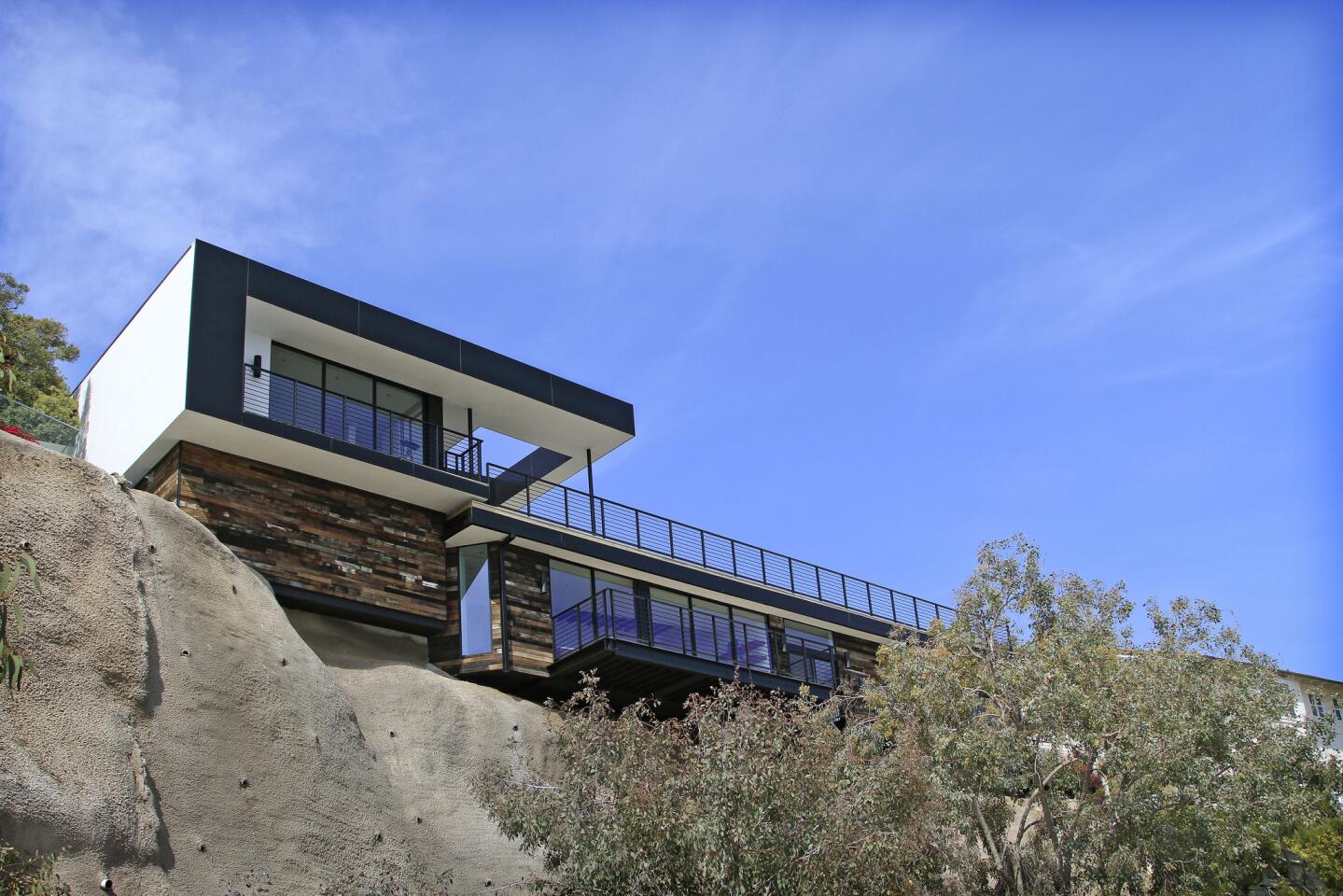
As seen from Malibu’s Broad Beach, the house rises as a streamlined structure set atop a rustic base — “a juxtaposition between hard lines and soft lines,” W+D founding partner Brett Woods says. “Pure geometry coming off this rugged hillside.” (Ricardo DeAratanha / Los Angeles Times)
From the street below, the newly built house, designed by the Los Angeles firm W+D, seems to inch out over pure nothingness. But the views captured from above? See for yourself.
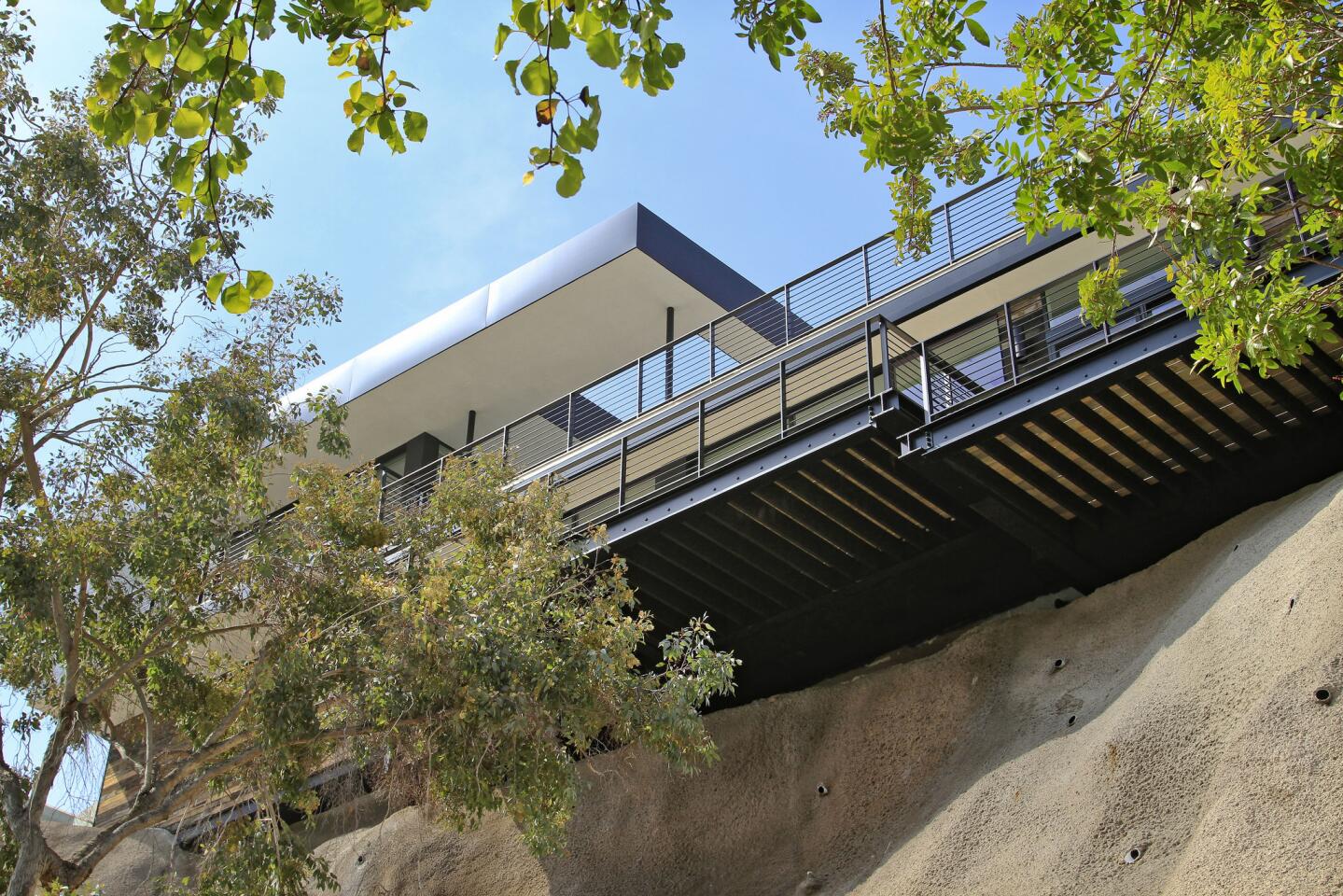
The jumbled bungalow that once stood on the challenging site was largely taken down. To limit expenses and avoid permit snarls, the architects worked with the existing foundation and added outdoor living space by installing steel beams for a cantilevered deck on the first floor. The house — a relatively modest 1,700 square feet — now has another 1,700 square feet of decking overlooking the ocean. (Ricardo DeAratanha / Los Angeles Times)
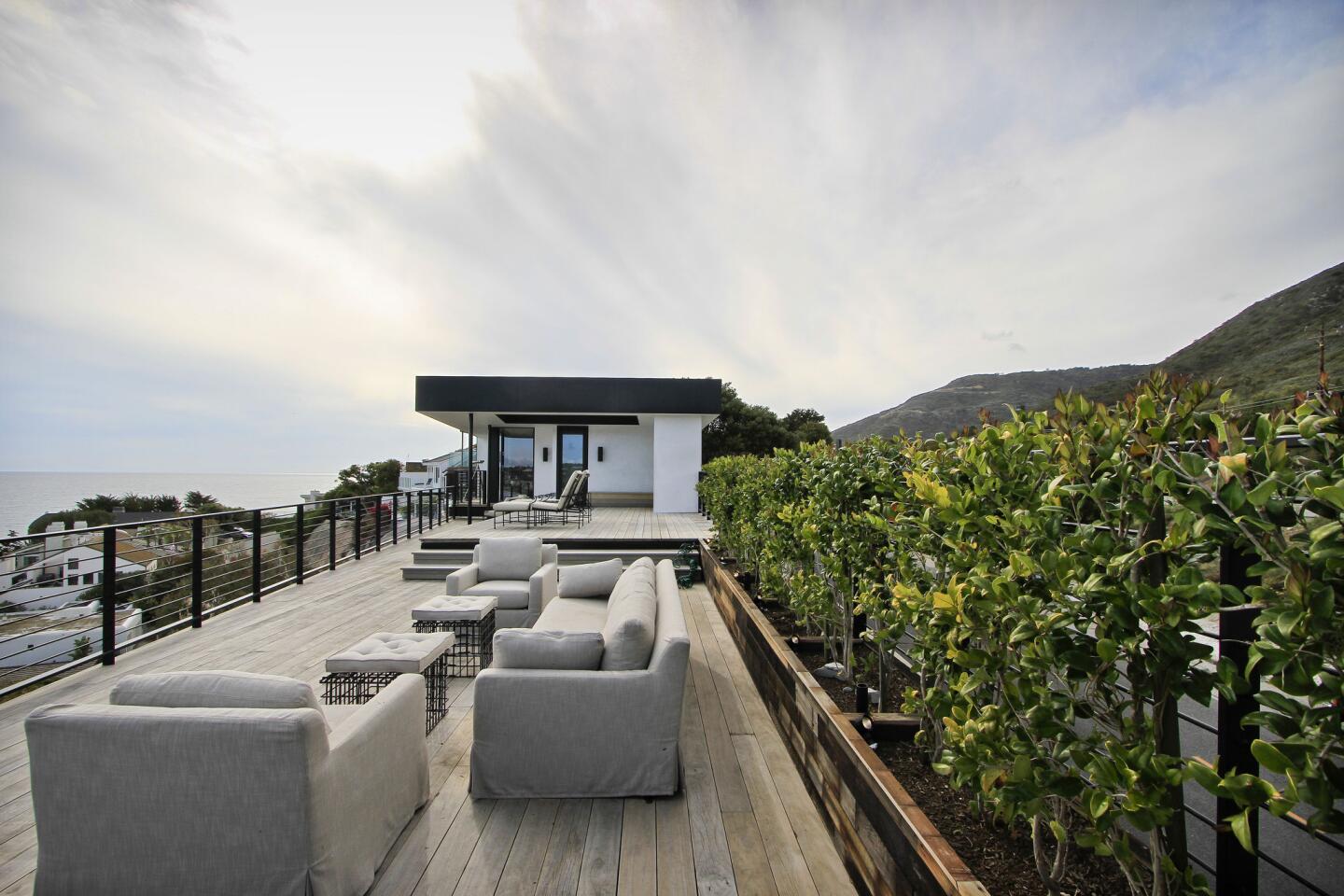
The top floor of the house contains the master suite and an expansive outdoor living room. The ocean lies to the left, and a planter hedge screens out Pacific Coast Highway noise on the right. The deck material had to satisfy local codes for a high fire-danger region. W+D considered the wood-and-resin composite materials on the market but ultimately chose a product called DreamDex, real wood that’s infused with a polymer and dried at high temperatures, rendering it fire resistant. (Ricardo DeAratanha / Los Angeles Times)
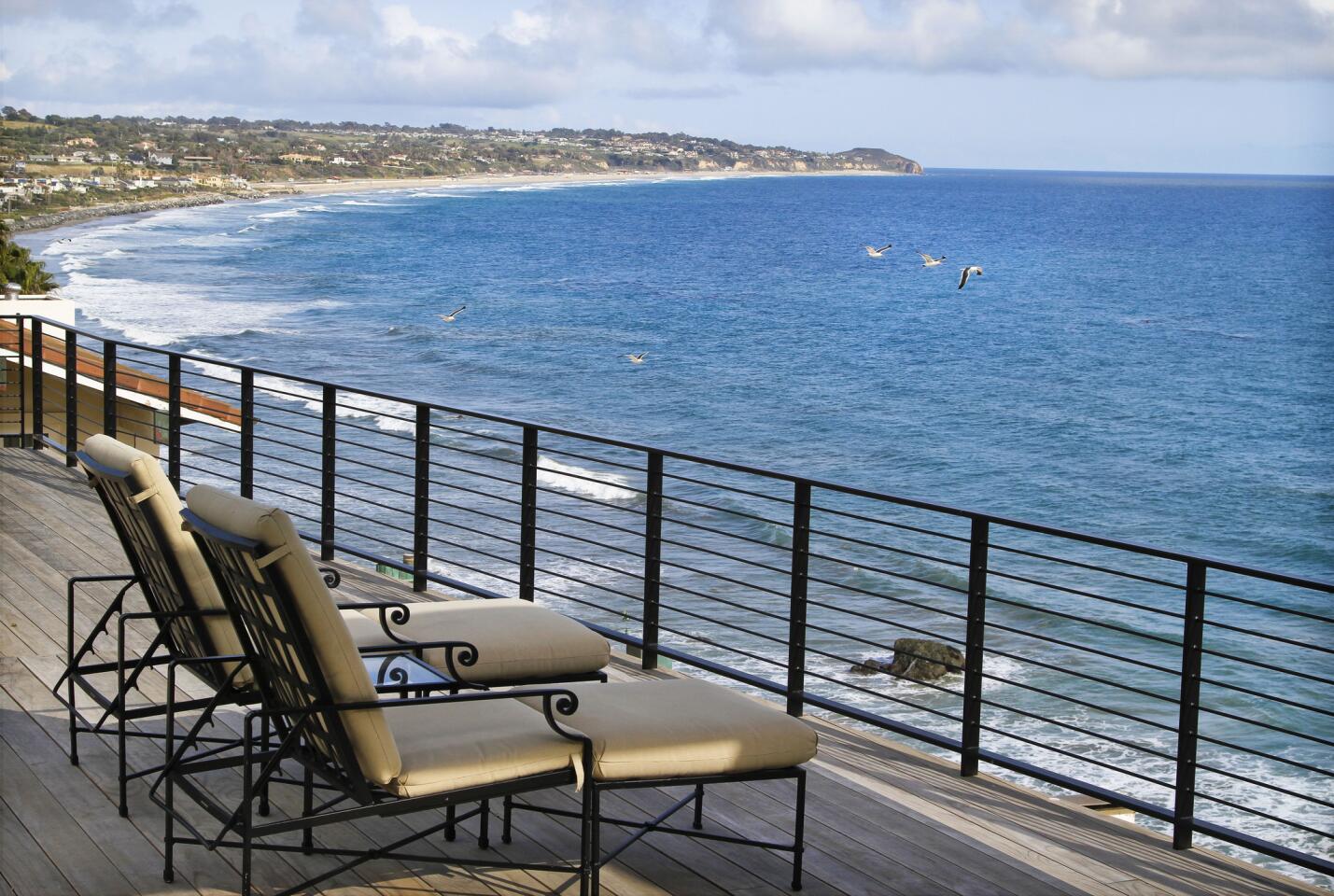
The view toward Point Dume. (Ricardo DeAratanha / Los Angeles Times)
Advertisement
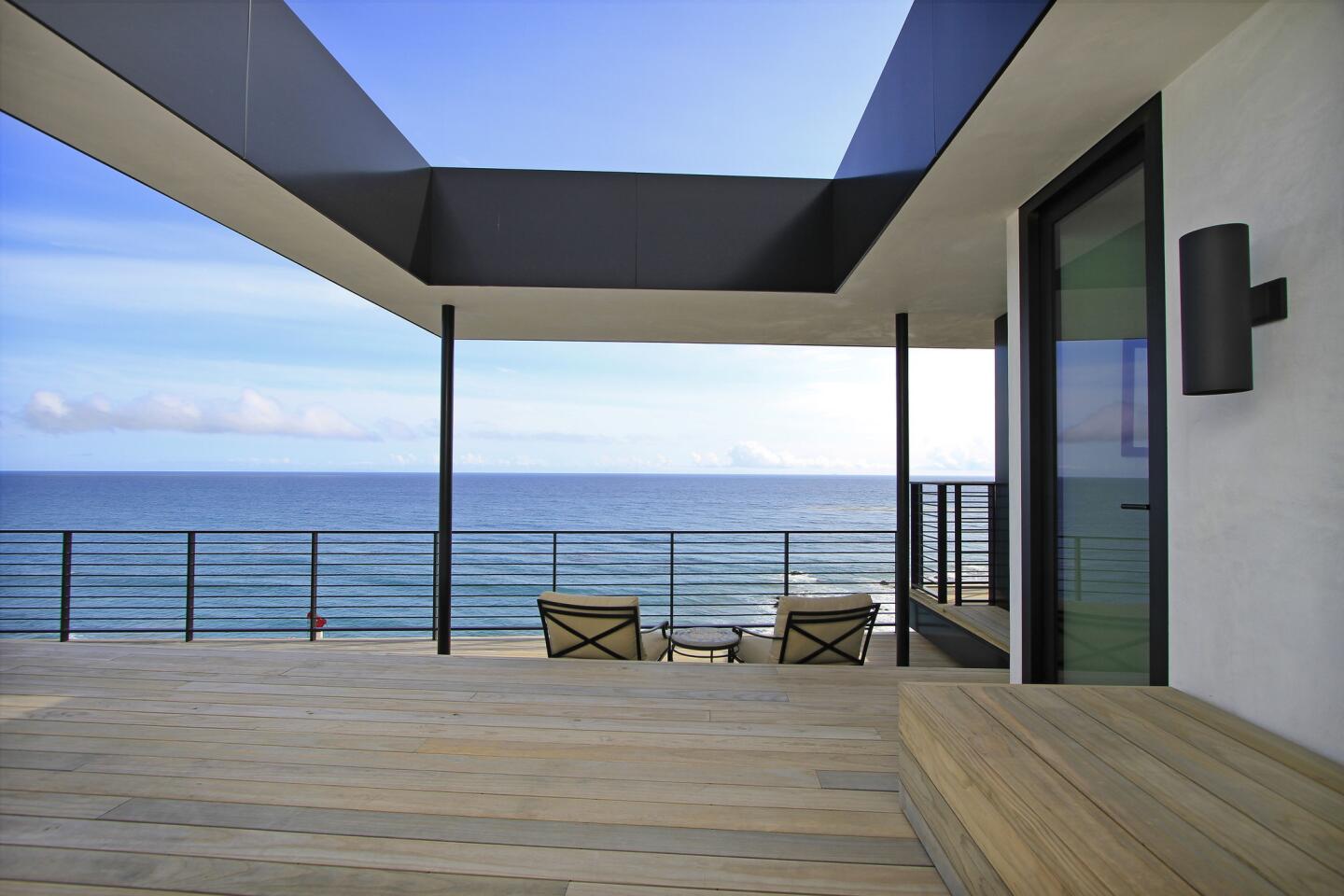
In trying to conceive some sort of trellis or shade structure for the top-floor deck, W+D realized it had an opportunity. “Everyone responds to the ocean for obvious reasons, but we felt opportunity to embrace the sky,” Woods said, adding that a new architectural element — a roof with a hole punched through the center, like a giant picture frame — draws the eye up and prompts people to appreciate the simply beauty of a blue sky. “That turned out to be one of our favorite moments in the project.” (Ricardo DeAratanha / Los Angeles Times)
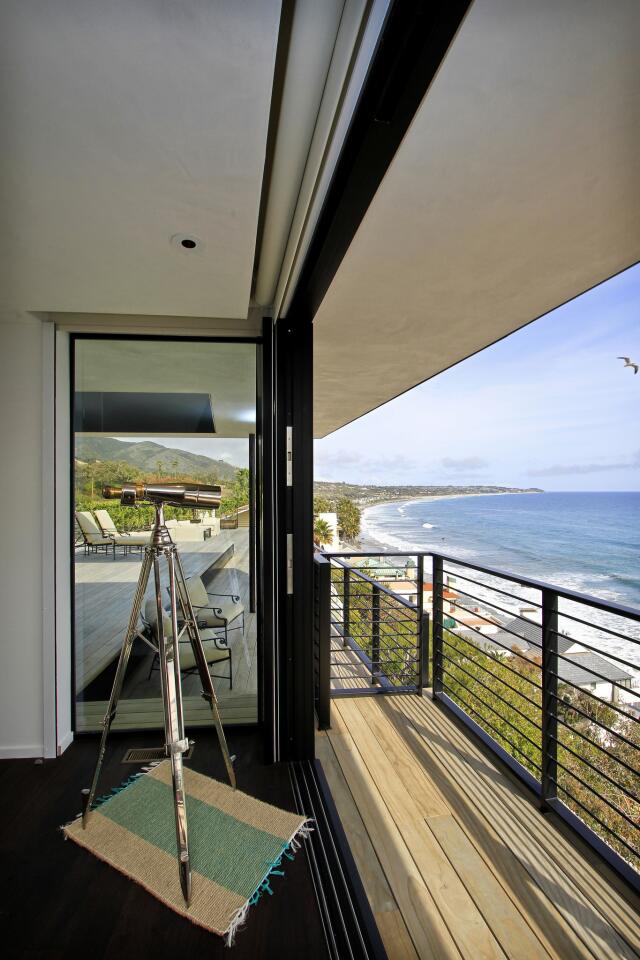
The telescoping floor-to-ceiling glass doors open the master bedroom to the coastline. Woods said one goal was to contain and manage foot traffic, preserving privacy from room to room. Note how a guardrail subtly partitions the master suite from the vast lounging deck. Homeowner Mickey Liddell, a producer whose credits include the TV series “Everwood” and the Liam Neeson action film “The Grey,” said weekend guests “can get up early in the morning and be in and out on that deck, and I don’t even know it.” The first-floor deck is divided by another guardrail, so romping kids or loud adults outside the living room won’t spill onto the deck by the office and distract someone trying to work. (Ricardo DeAratanha / Los Angeles Times)
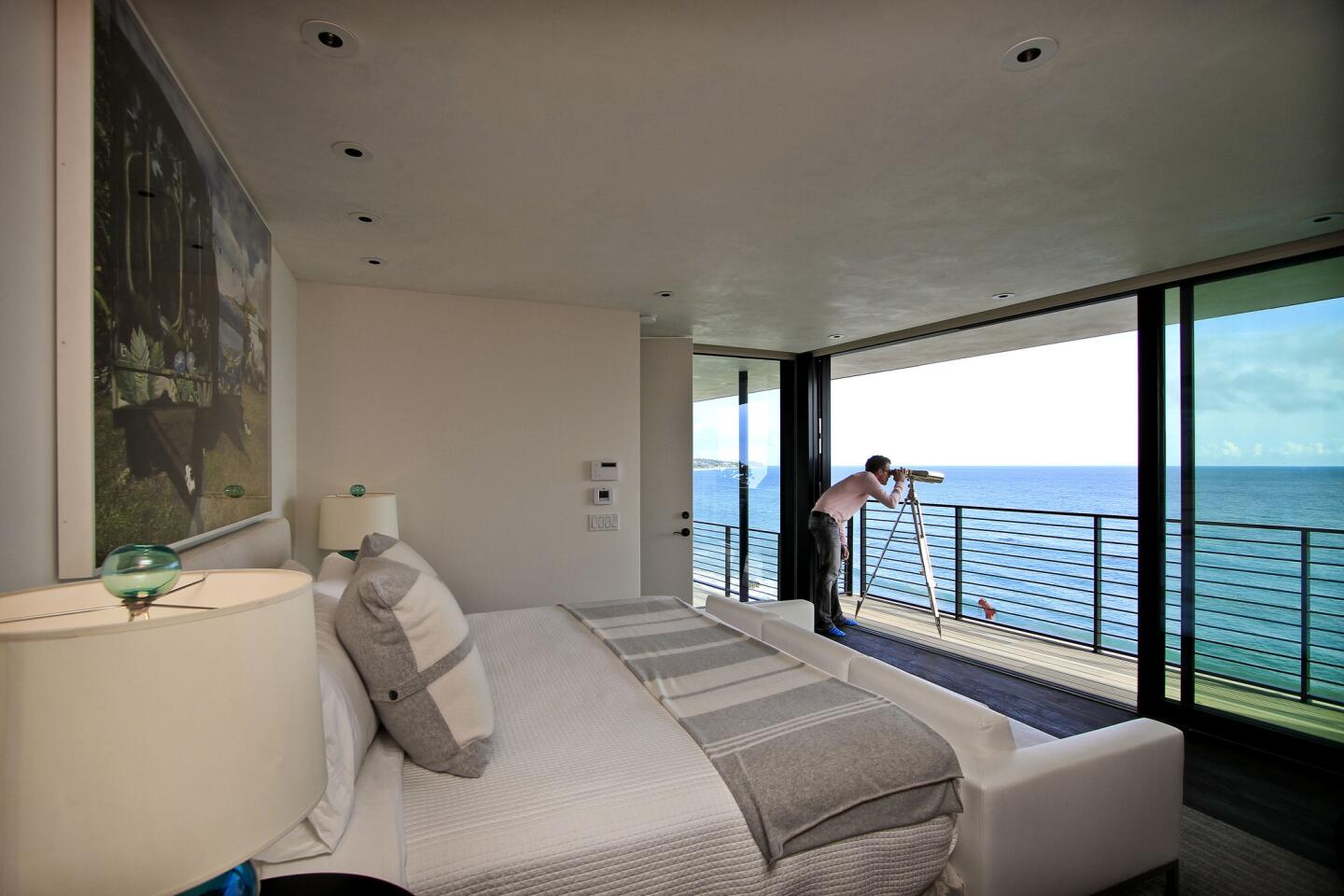
A wider view of the master bedroom, with Woods checking out the view. (Ricardo DeAratanha / Los Angeles Times)
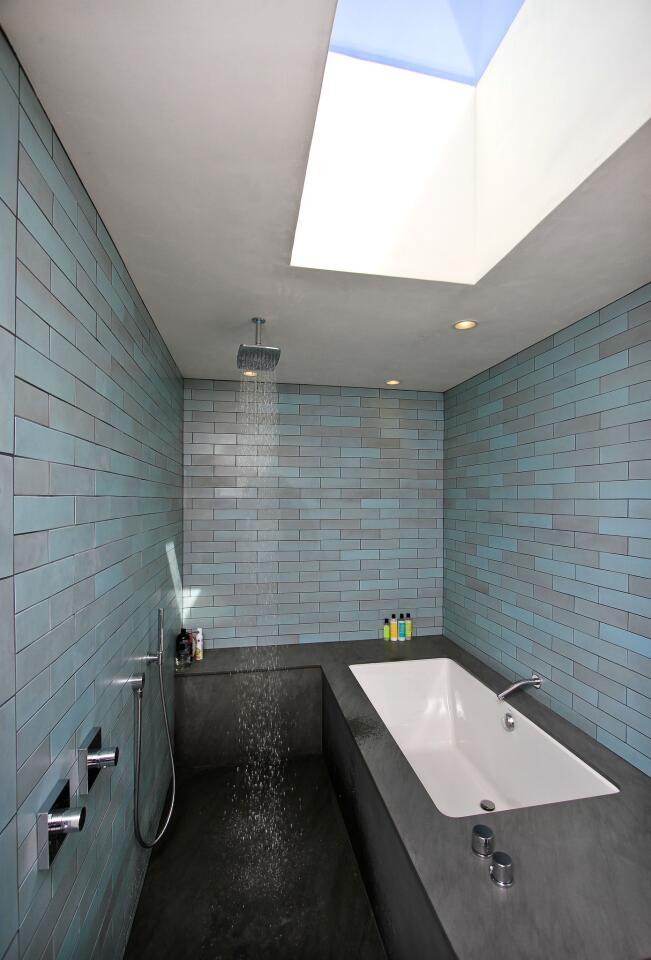
The master bathroom has a skylight that achieves a similar effect as the deck sun structure. Combined with ocean-hued Heath subway tiles and basalt tub surround, the master bath is a microcosm of sea, sky and earth. (Ricardo DeAratanha / Los Angeles Times)
Advertisement
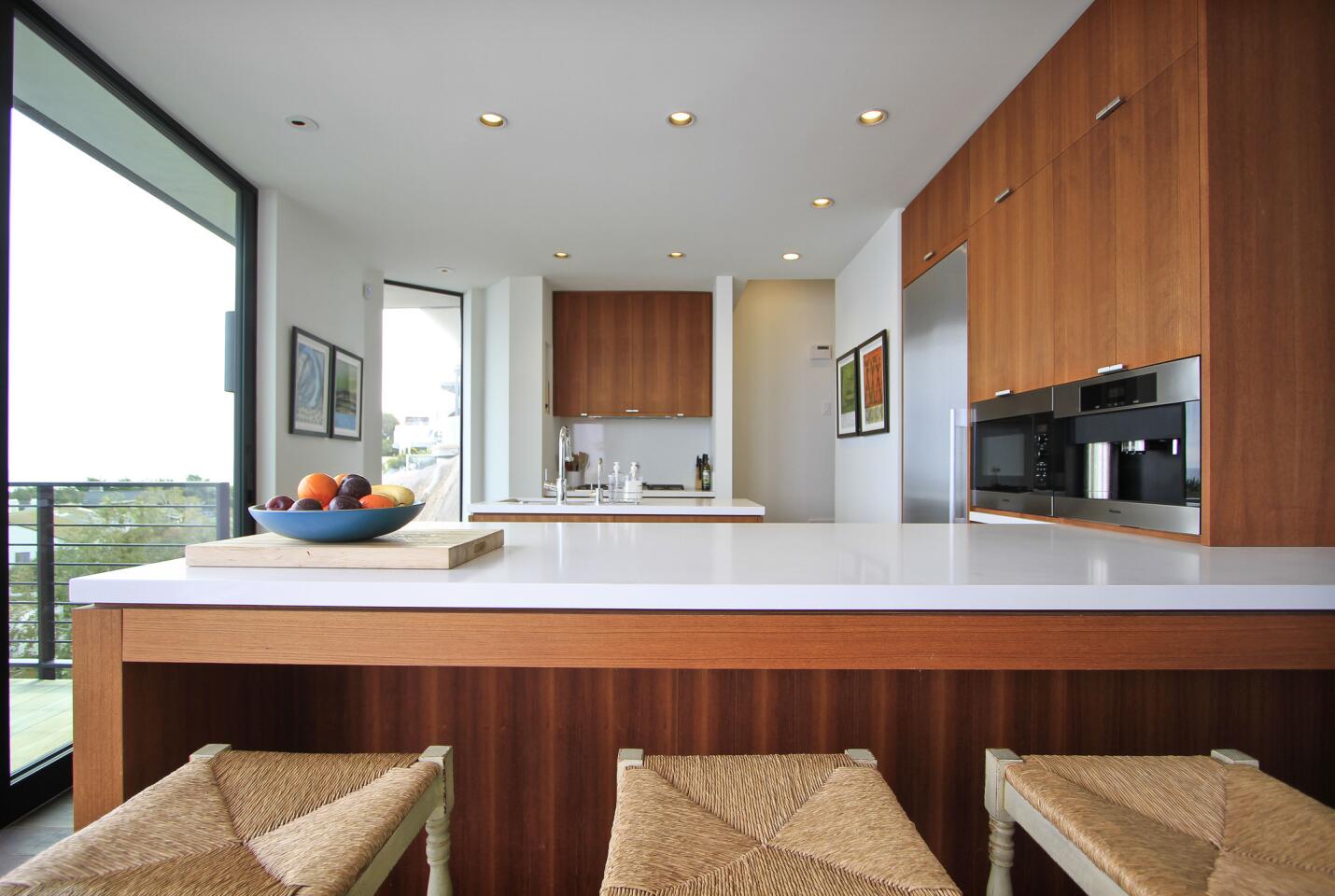
The first-floor layout is straightforward, laid out as a long rectangle with an open kitchen and living room at one end. The cabinetry is teak. In addition to a wall of telescoping floor-to-ceiling glass, the room has a bonus window pointed toward the northern coastline, so someone at the island behind the breakfast counter has an ocean view no matter which way he or she is pointed. (Ricardo DeAratanha / Los Angeles Times)
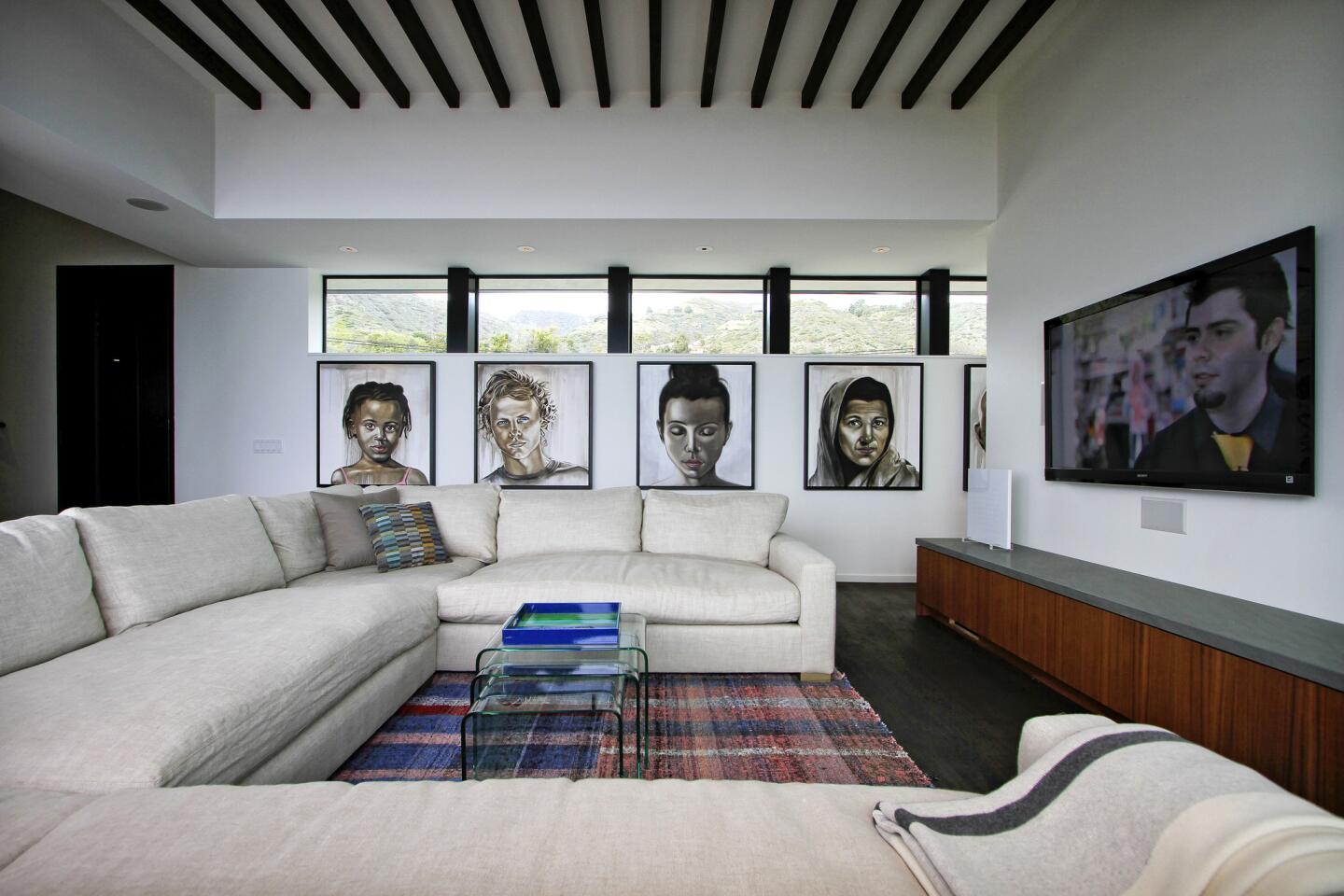
The living room, as seen from the first-floor deck overlooking the ocean. The high ceiling gives the room some nice volume. The windows are large enough to let in natural light from another side of the house but small enough to minimize the rumble of Pacific Coast Highway — and high enough to keep passing cars out of sight. The paintings lend a personal touch for Liddell and partner Pete Shilaimon, whose brother, James Shilaimon, did the work. The couple use the house as their weekend escape from the city and frequently entertain family. “It’s the family party pad,” Pete said. (Ricardo DeAratanha / Los Angeles Times)
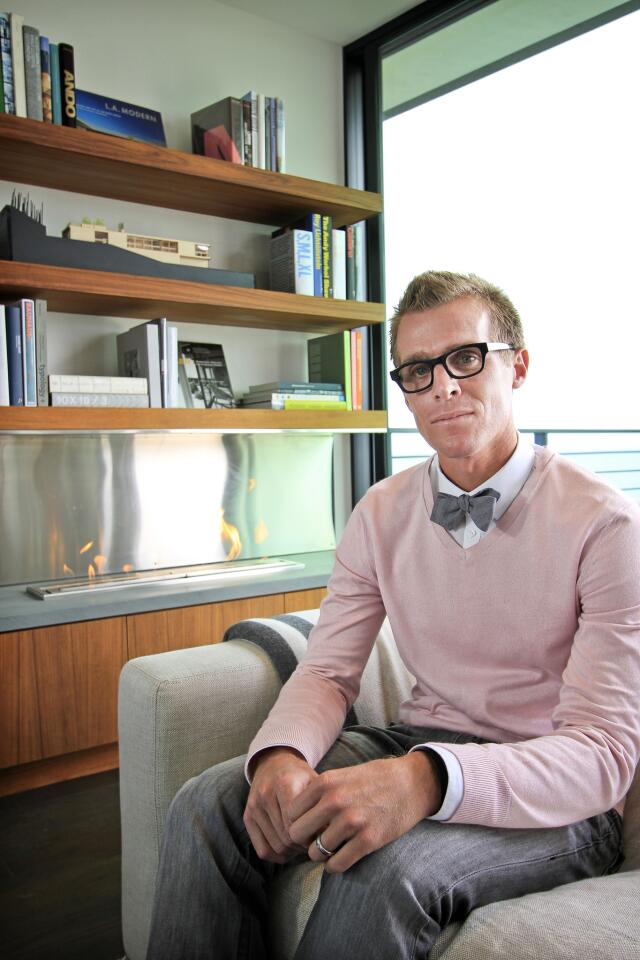
Brett Woods, with an EcoSmart fireplace and ocean view as his backdrop. (Ricardo DeAratanha / Los Angeles Times)
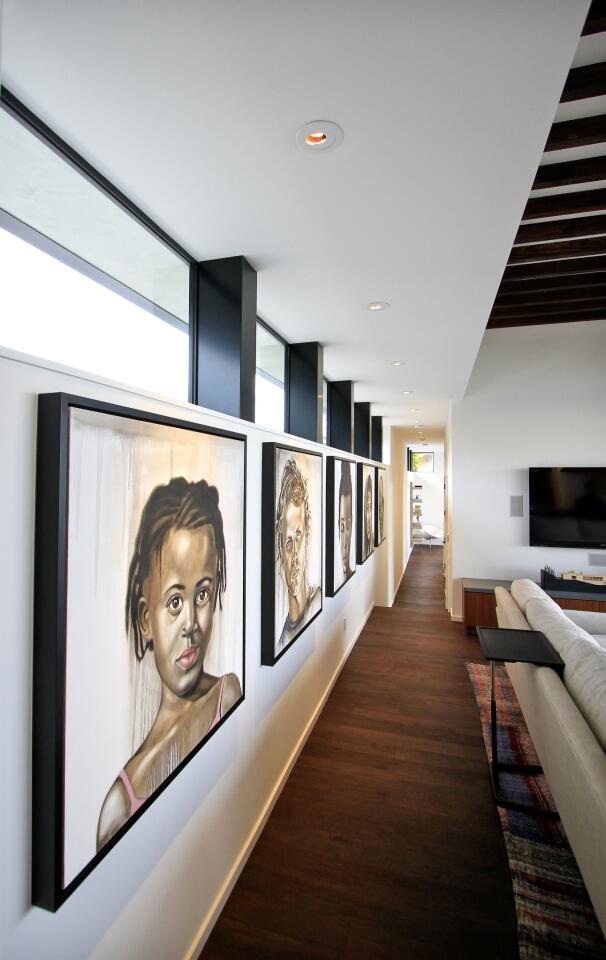
A hallway leads toward a small home office plus a guest bedroom and guest bathroom, which can be portioned off with a hallway pocket door for a higher level of privacy. (Ricardo DeAratanha / Los Angeles Times)
Advertisement
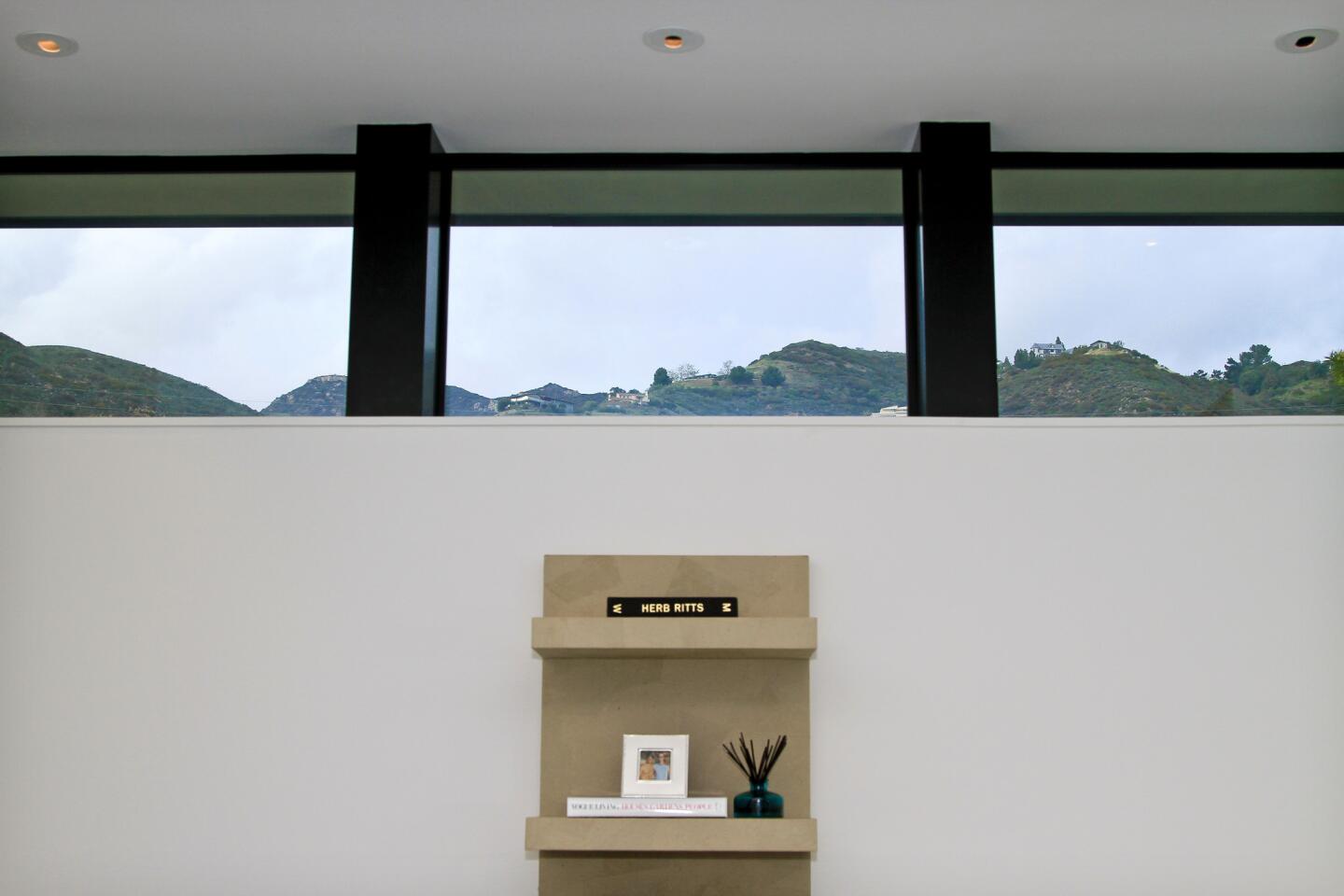
When owner Liddell says, “I think that’s a million-dollar view,” he isn’t talking about the ocean. He’s referring to the rich dusk light and rolling fog that creeps over the Malibu foothills at the end of the day. Woods responded with clerestory windows in the guest bedroom that frame mountaintops and screen out passing traffic on PCH. The net effect: The windows look like bucolic landscape paintings on the wall. “There isn’t a room that I don’t feel like is a great room,” Liddell said. (Ricardo DeAratanha / Los Angeles Times)
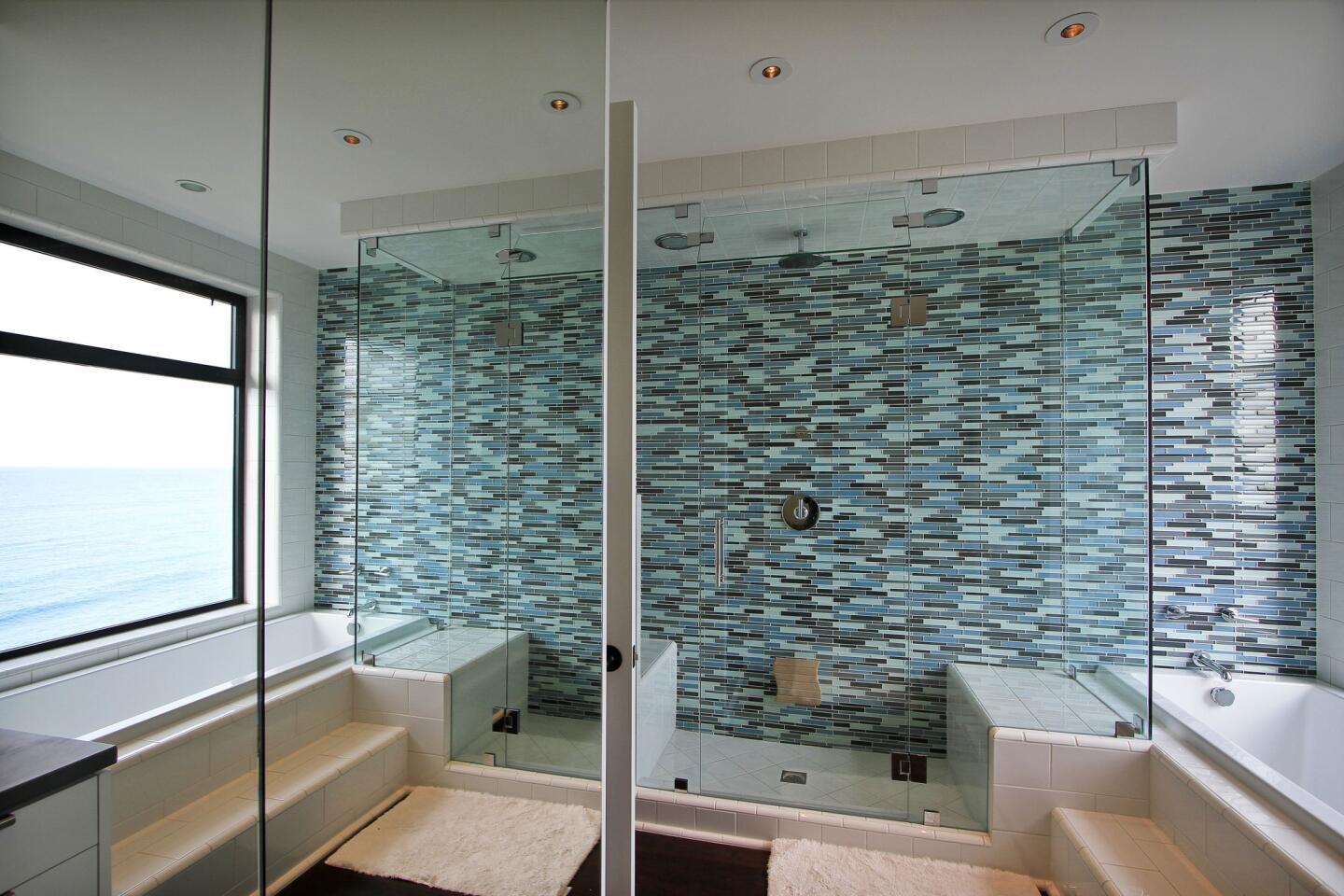
The guest bathroom, with glass tile in sea colors and mirrors capturing ocean views. (Ricardo DeAratanha / Los Angeles Times)
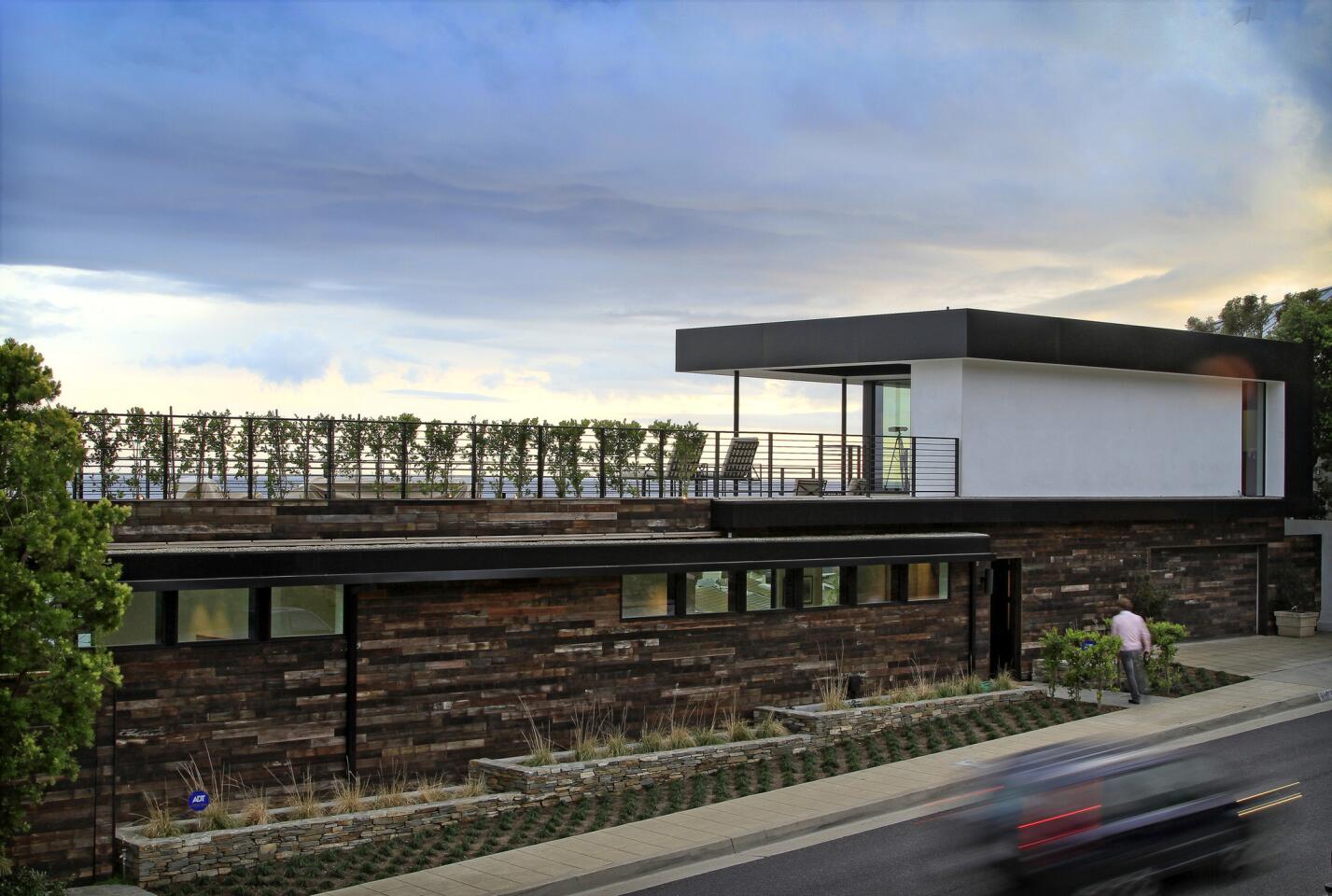
The house, as seen from the front. The weathered siding consists of planks recycled from olive and pickle tanks — reclaimed wood that should weather the salt air nicely over time. It was sourced from TerraMai. For more on this house, read our full article.
More profiles: L.A. homes in pictures
Our blog: L.A. at Home (Ricardo DeAratanha / Los Angeles Times)



