Photographer Jill Greenberg’s L.A. escape
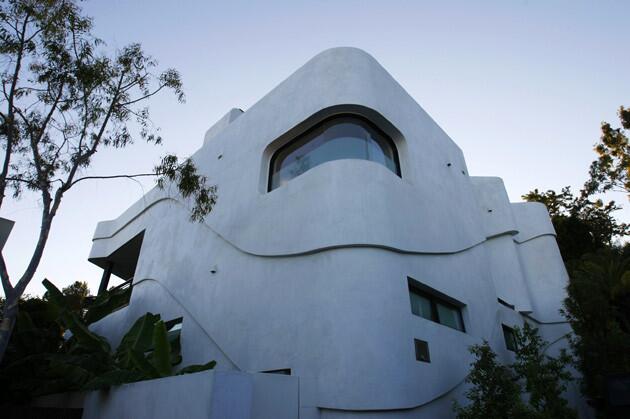
The white stucco facade of Jill Greenberg’s house is a subtle nod to a relief map. “This site is actually a drainage zone, so I studied old geological maps and superimposed topography lines on the building’s surfaces,” designer Beth Holden said. “I tried to create moments between the existing site and the new architecture.” (Allen J. Schaben / Los Angeles Times)
Working with residential designer Beth Holden, photographer Jill Greenberg creates a house in Hollywood Hills West that echoes her work. Think fluid shapes, a crisp palette, a play of shadows and light.
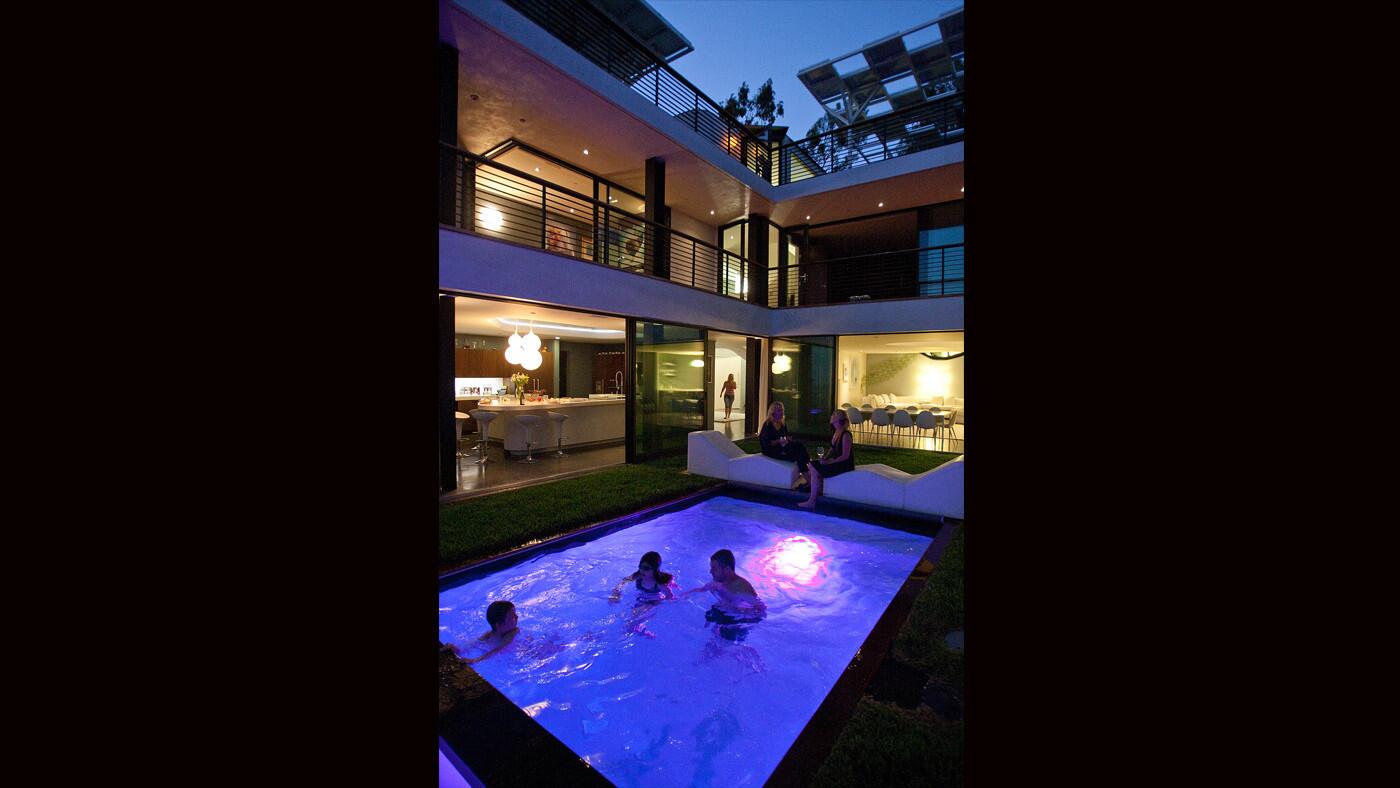
The small lawn and pool sit at the center of the U-shaped Hollywood Hills house, which has public spaces on the first floor, bedrooms on the second floor, and a lounge, play space and garden on the rooftop. (Allen J. Schaben / Los Angeles Times)
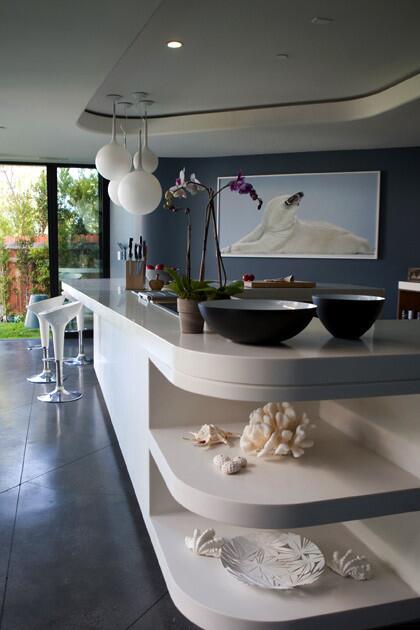
The interior of the house is full of soft curves, including the custom-carved Corian kitchen counter, the barstools and the pendant lighting. The coved ceiling not only adds height and volume but also hides LED lighting. Designer Holden took cues for the color palette from Greenberg’s photography portfolio, which includes the polar bear portrait on the wall. (Allen J. Schaben / Los Angeles Times)
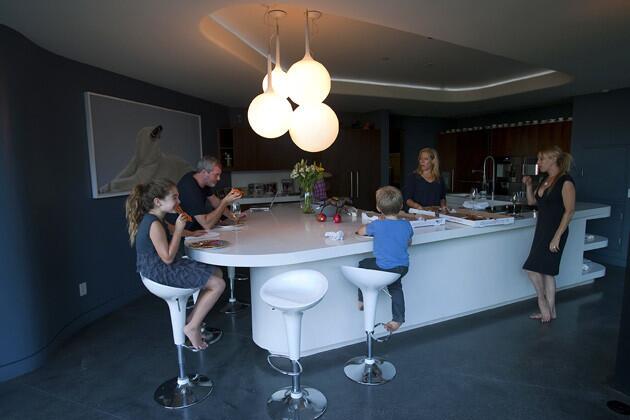
Holden, far right, with her clients. The polished concrete floor flows from the kitchen to … (Allen J. Schaben / Los Angeles Times)
Advertisement
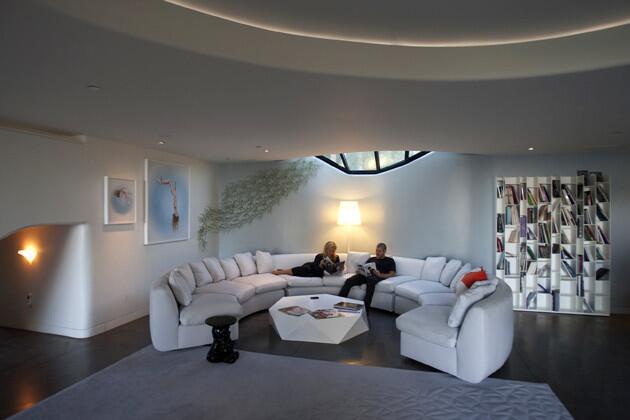
… a living area at the heart of the first floor. A leather sofa follows the curve of the wall; natural light flows in from a skylight. Algue, created by Ronan and Erwan Bouroullec and made by Vitra, fills one corner with a web-like structure. (Allen J. Schaben / Los Angeles Times)
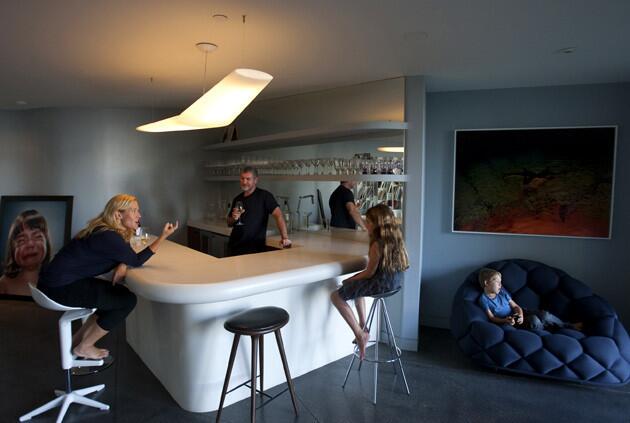
At one end of the expansive living area is a curvaceous Corian bar, where Greenberg and Green talk with Violet. The crying baby photo in the background is part of Greenberg’s “End Times” series. (Allen J. Schaben / Los Angeles Times)
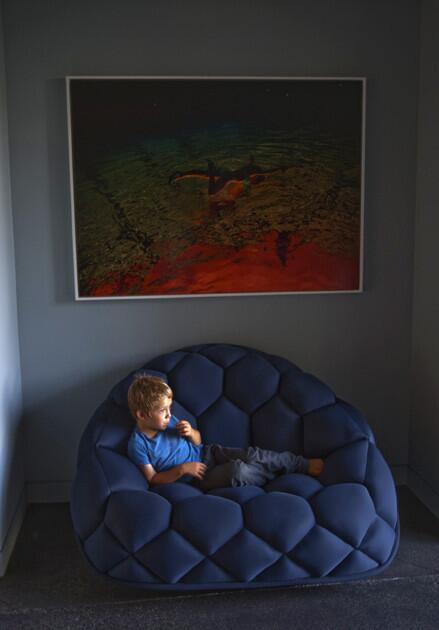
Zed, 6, sits on Quilt, designed by Paul Tahon and Ronan and Erwan Bouroullec and produced by Established & Sons. (Allen J. Schaben / Los Angeles Times)
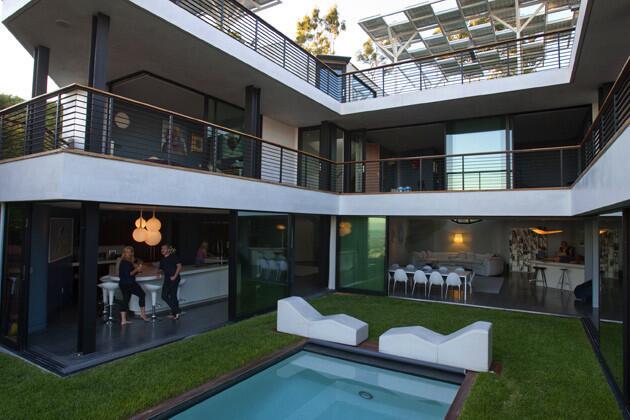
The ground floor, from left: The kitchen, dining area (with living area in back) and the bar all open to the lawn for indoor-outdoor entertaining. To the right, out of frame, is a family room that can double as guest sleeping quarters, as well as a bathroom where kids can rinse off after a dip in the pool. The checkerboard pattern on the roof is actually a pergola composed of solar panels, but more on that in a bit. (Allen J. Schaben / Los Angeles Times)
Advertisement
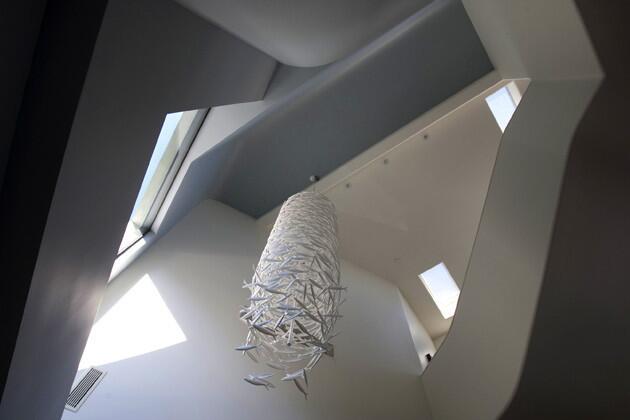
Looking up from the first-floor entry, one sees light streaming in through a large window onto the curves of a staircase and a Scabetti light fixture. The school of fish is made of bone china. (Allen J. Schaben / Los Angeles Times)
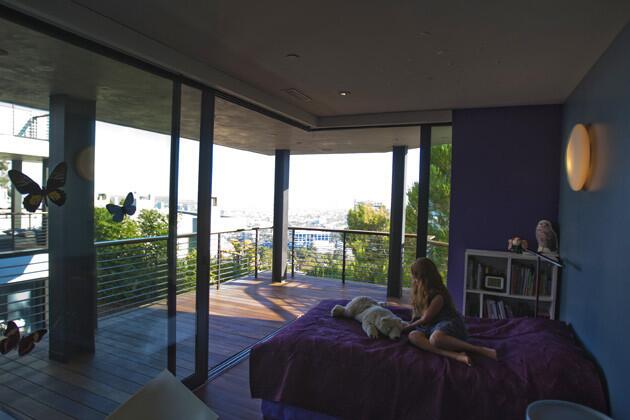
The second floor has three bedrooms. Daughter Violet’s room has violet-hued walls. Because of floor-area-ratio codes, designer Holden pushed back the footprint of second-floor rooms, giving them ample deck space that functions as living area without officially counting as indoor square footage in the city’s calculations. The deep overhang also serves to shade rooms during the day. (Allen J. Schaben / Los Angeles Times)
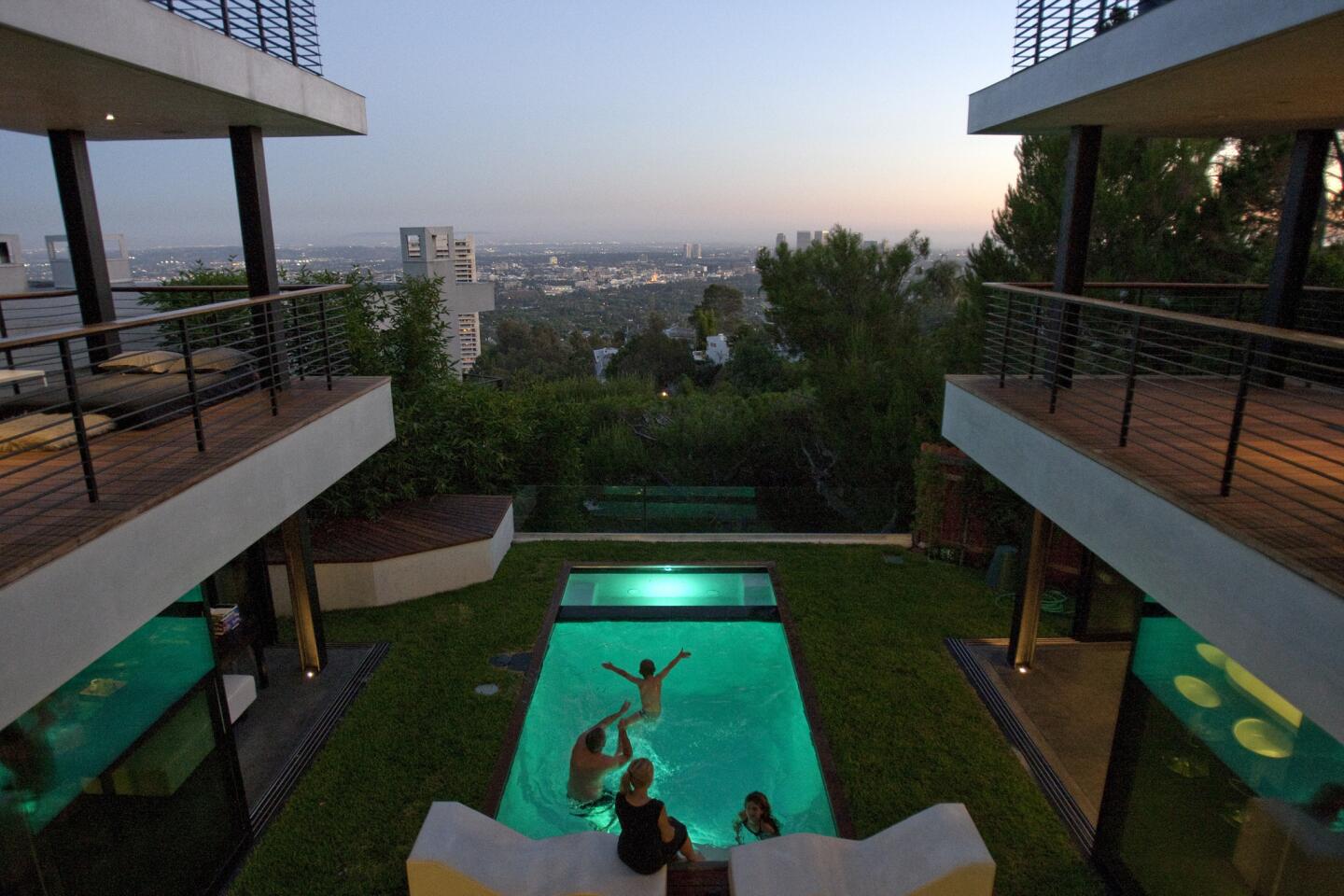
The view from the master bedroom, at the center of the Hollywood Hills home’s second floor. (Allen J. Schaben / Los Angeles Times)
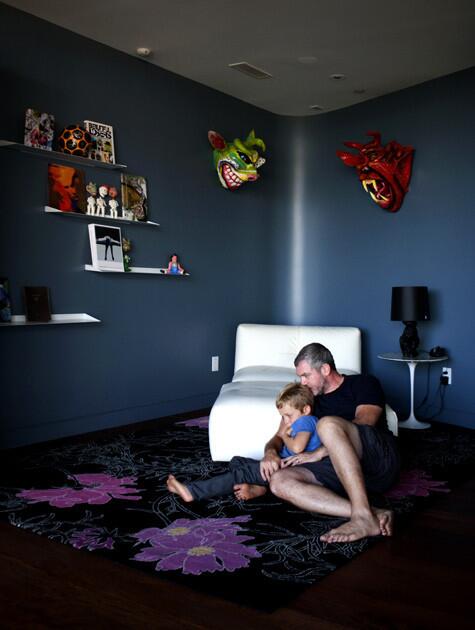
Green and son Zed in a corner of the master bedroom. (Allen J. Schaben / Los Angeles Times)
Advertisement
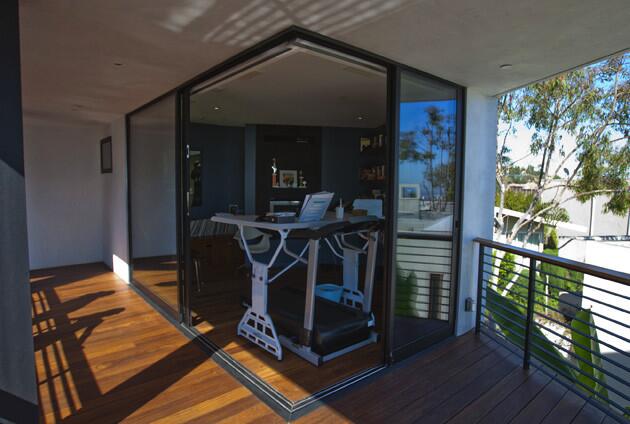
Green’s home office. (Greenberg’s studio is on the first floor.) (Allen J. Schaben / Los Angeles Times)
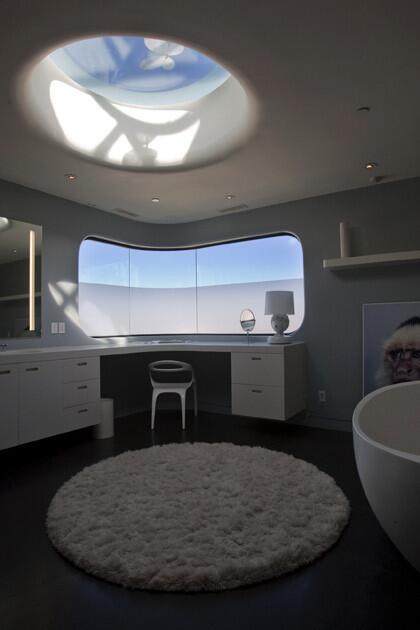
The master bathroom is actually designed as his-and-hers spaces connected by a walk-through glass shower. His space is masculine and functional. And hers? It includes a freestanding soaking tub from Waterworks, a long vanity that throws another curve, and a window that wraps the corner of the room. The lower portion of the glass is opaque for privacy. Note the skylight. (Allen J. Schaben / Los Angeles Times)
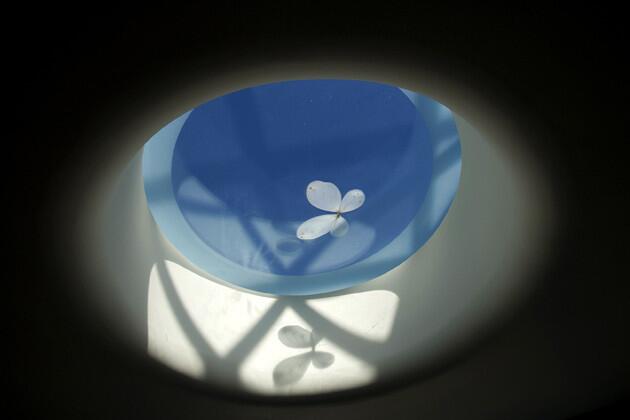
Aflutter in the light. (Allen J. Schaben / Los Angeles Times)
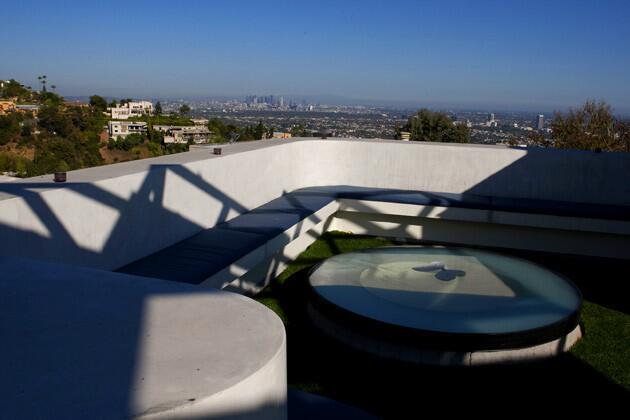
The same skylight, as seen from the rooftop. The skylight is positioned over part of the bathroom that requires less privacy. (Allen J. Schaben / Los Angeles Times)
Advertisement
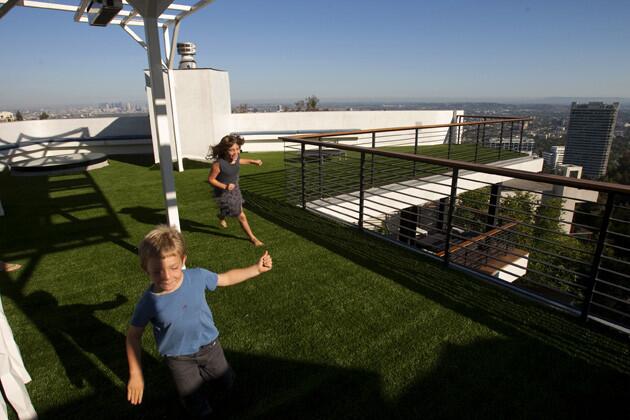
Zed and Violet play on the rooftop, which is covered with artificial turf. (Allen J. Schaben / Los Angeles Times)
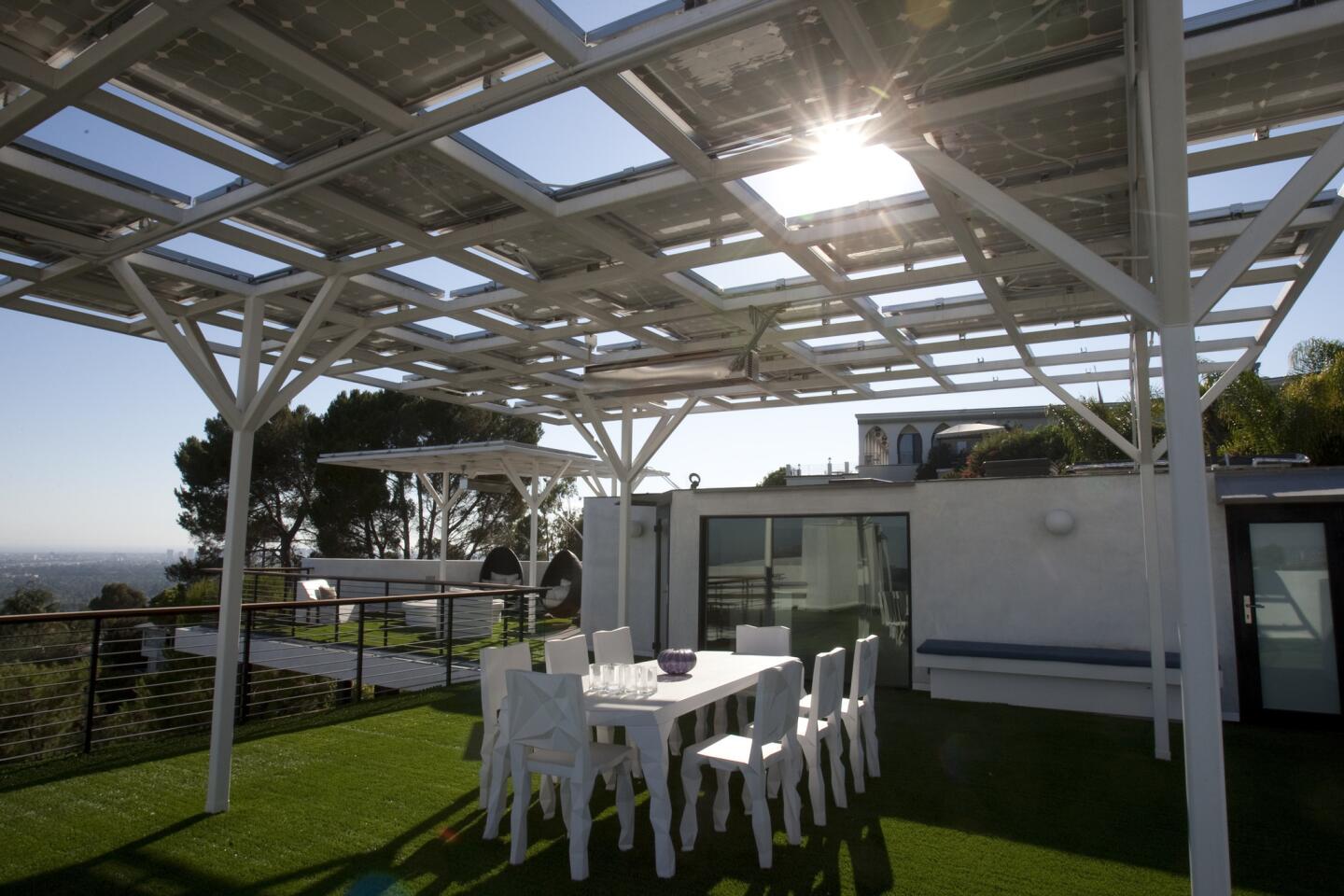
Three dozen photovoltaic panels form a pergola. “By making a checkerboard of solar panels, we created an interesting pattern of light and shadow and also achieved the 50% shading needed for LEED certification,” Holden said. (Allen J. Schaben / Los Angeles Times)
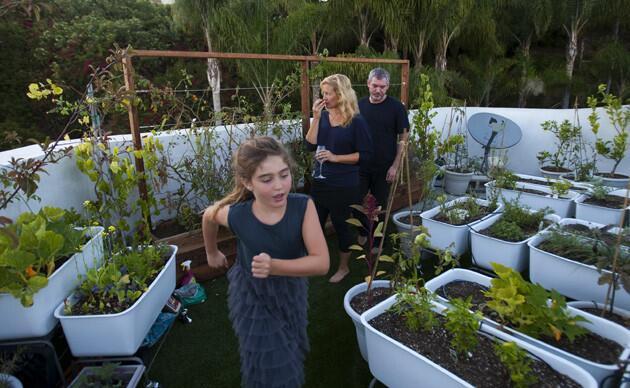
Vegetables, herbs and salad greens grow in more than a dozen Food Map Containers, wheeled troughs irrigated by a drip system. (Allen J. Schaben / Los Angeles Times)
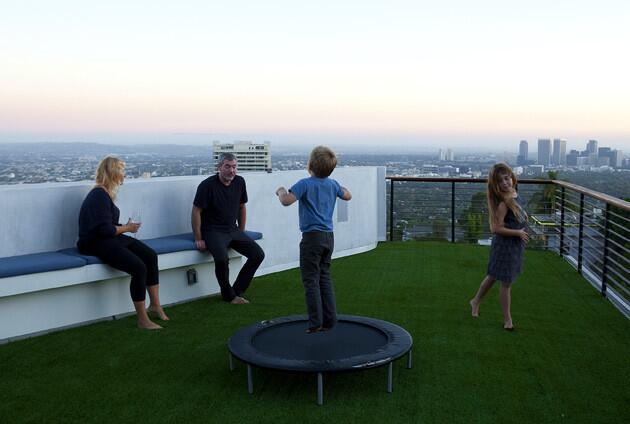
Cushioned benches line the roof’s perimeter, providing built-in party seating. (Allen J. Schaben / Los Angeles Times)
Advertisement
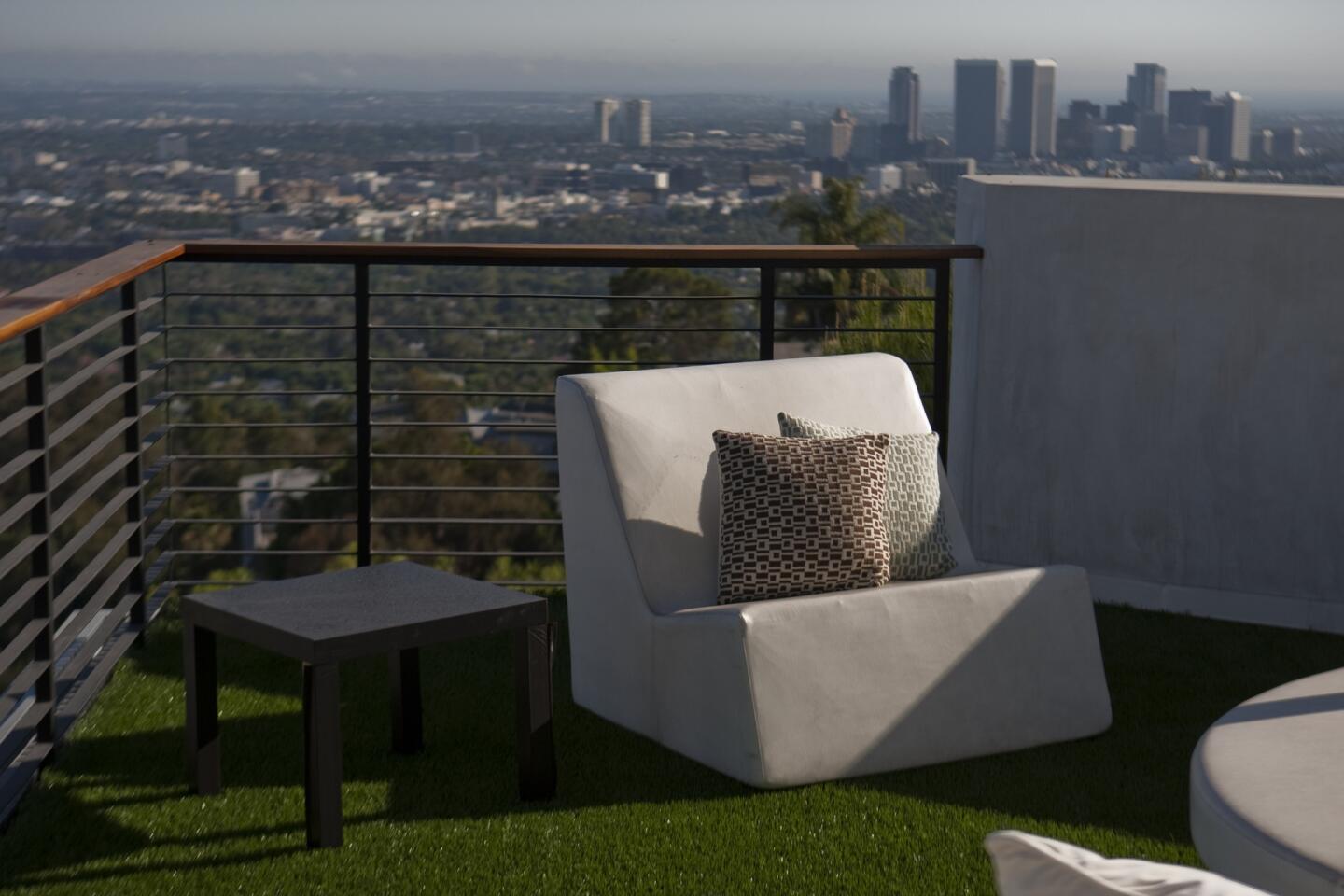
A vision of the future? The house mitigates its size with sustainable elements, such as the solar panels, blown-in cotton insulation, radiant heating under the concrete floor, LED lighting and a gray-water system that irrigates the landscape. Holden and her clients said they are on track to achieve LEED certification, although the process isn’t yet completed. Meanwhile, the house will be part of the American Institute of Architects’ fall home tour in Los Angeles on Oct. 23.
More profiles: Homes of the Times
Daily news: L.A. at Home (Allen J. Schaben / Los Angeles Times)



